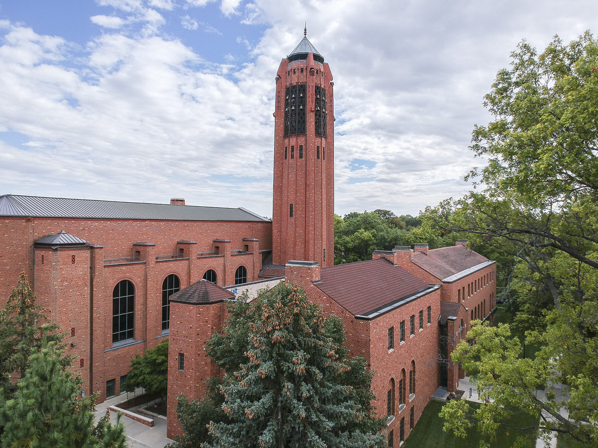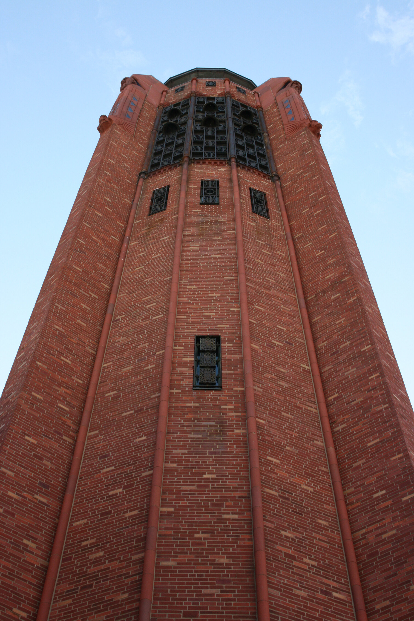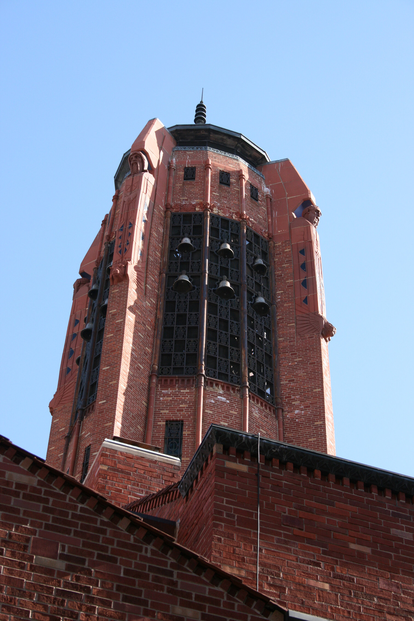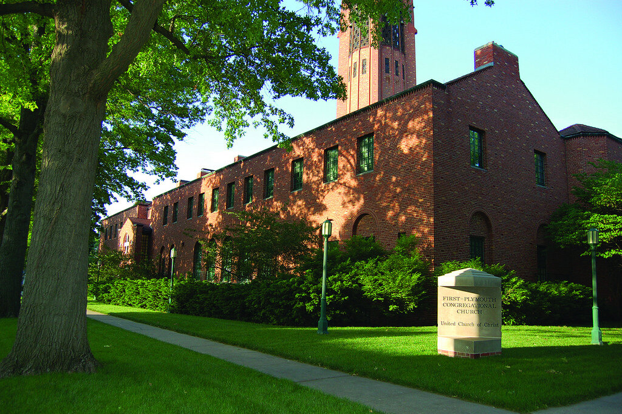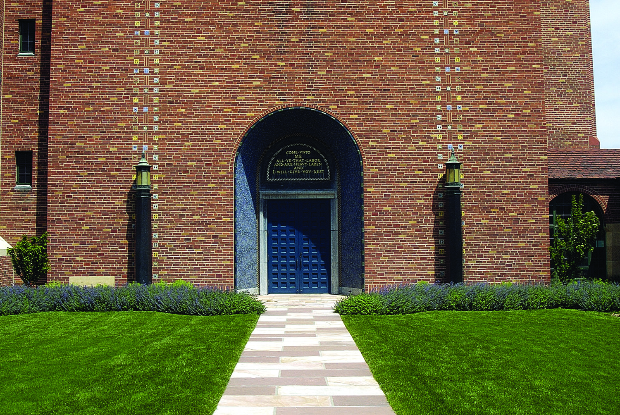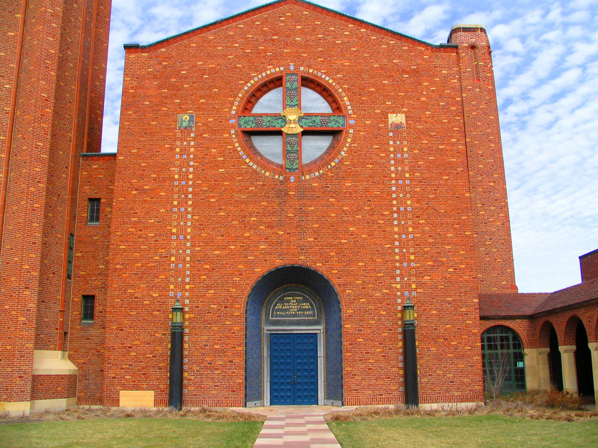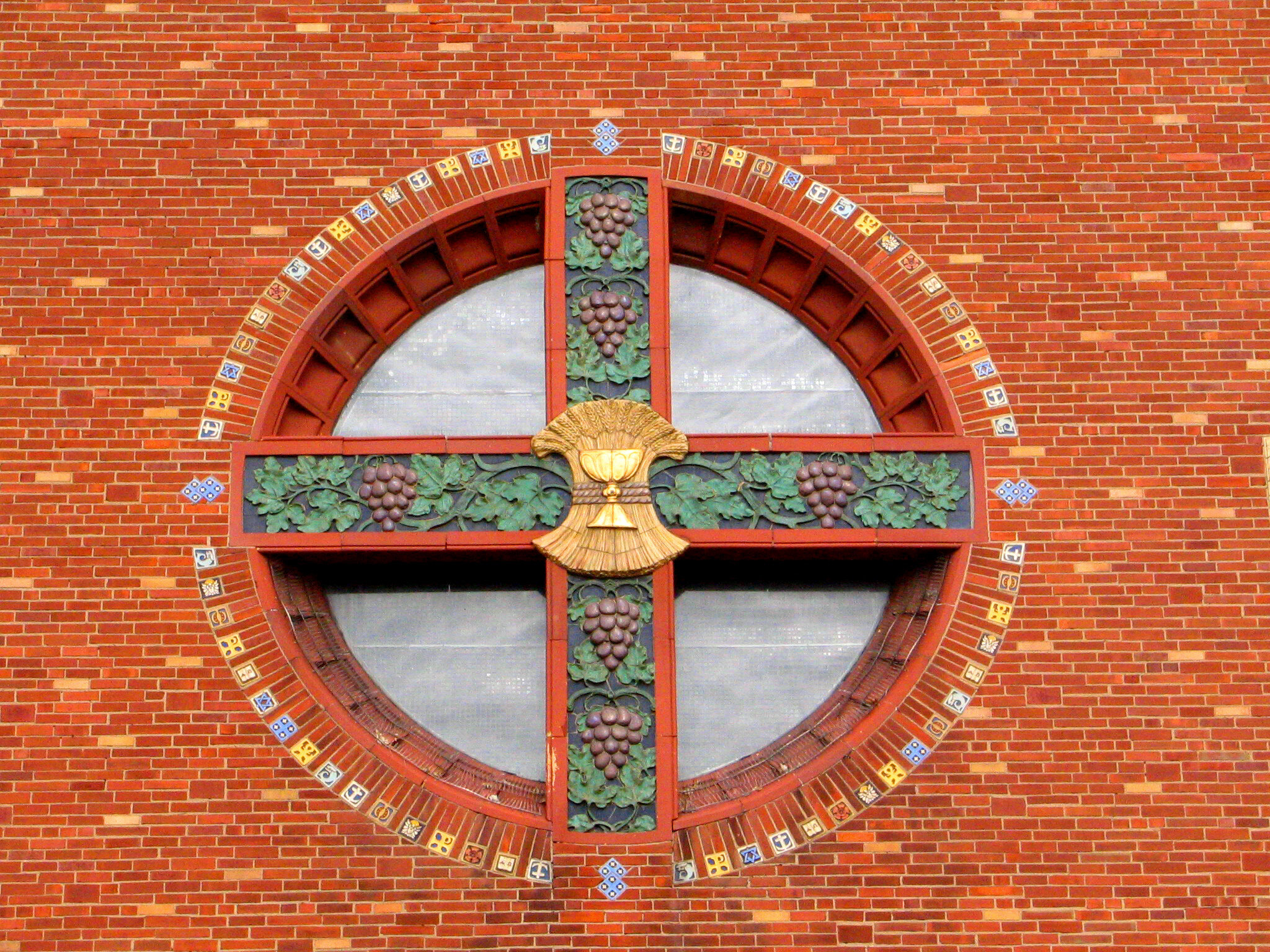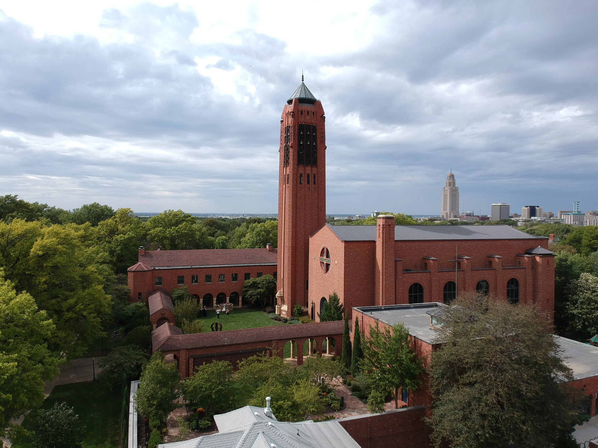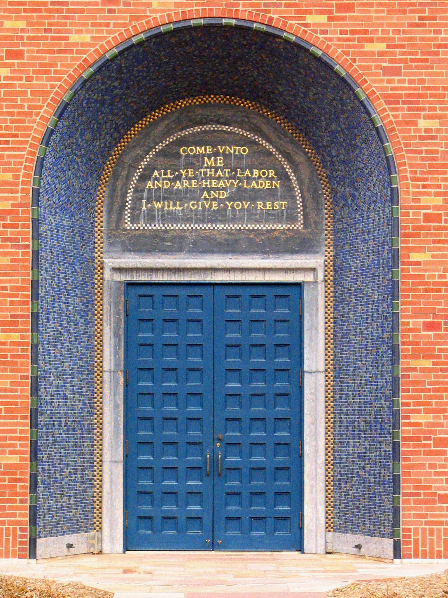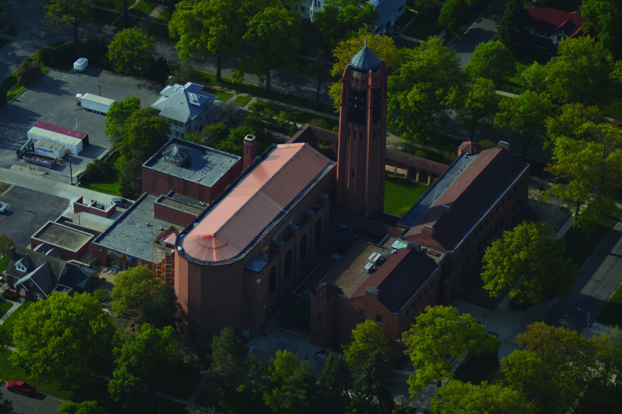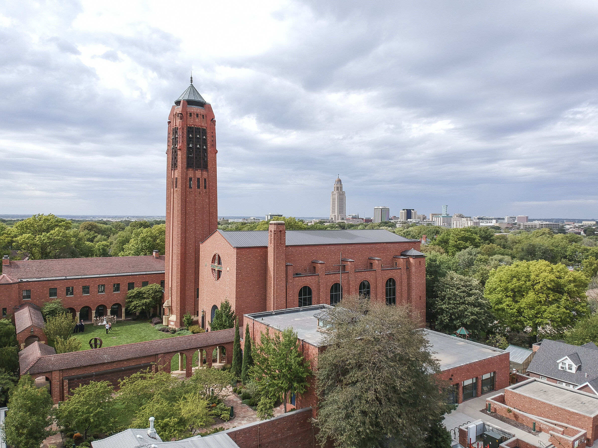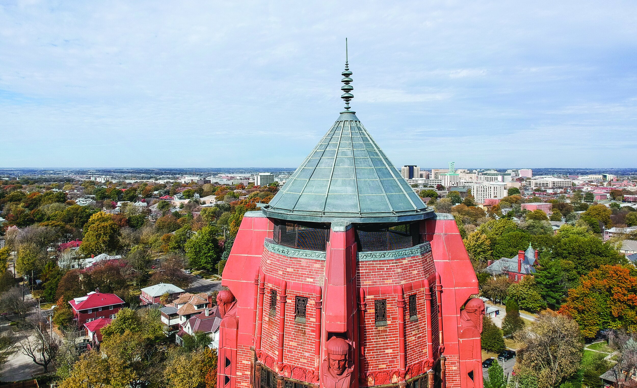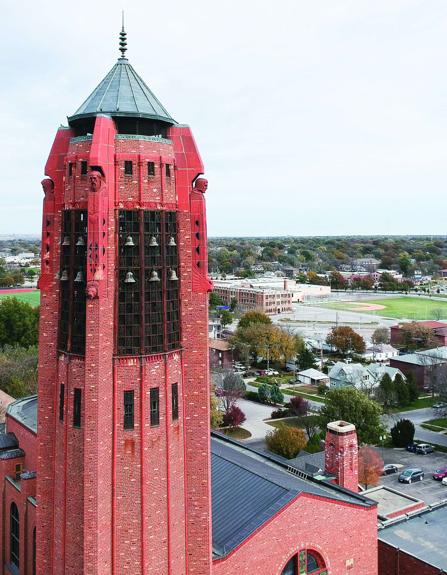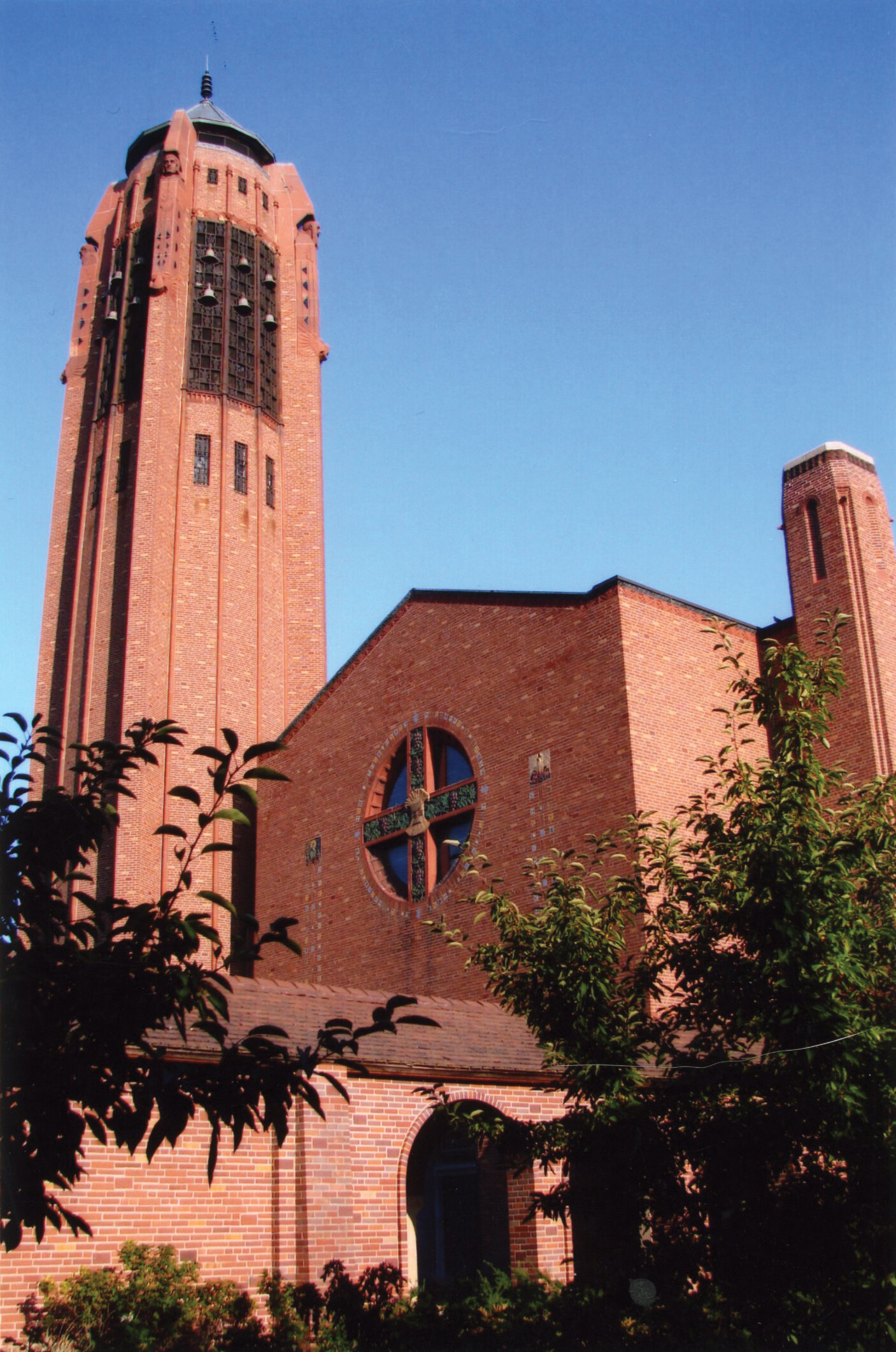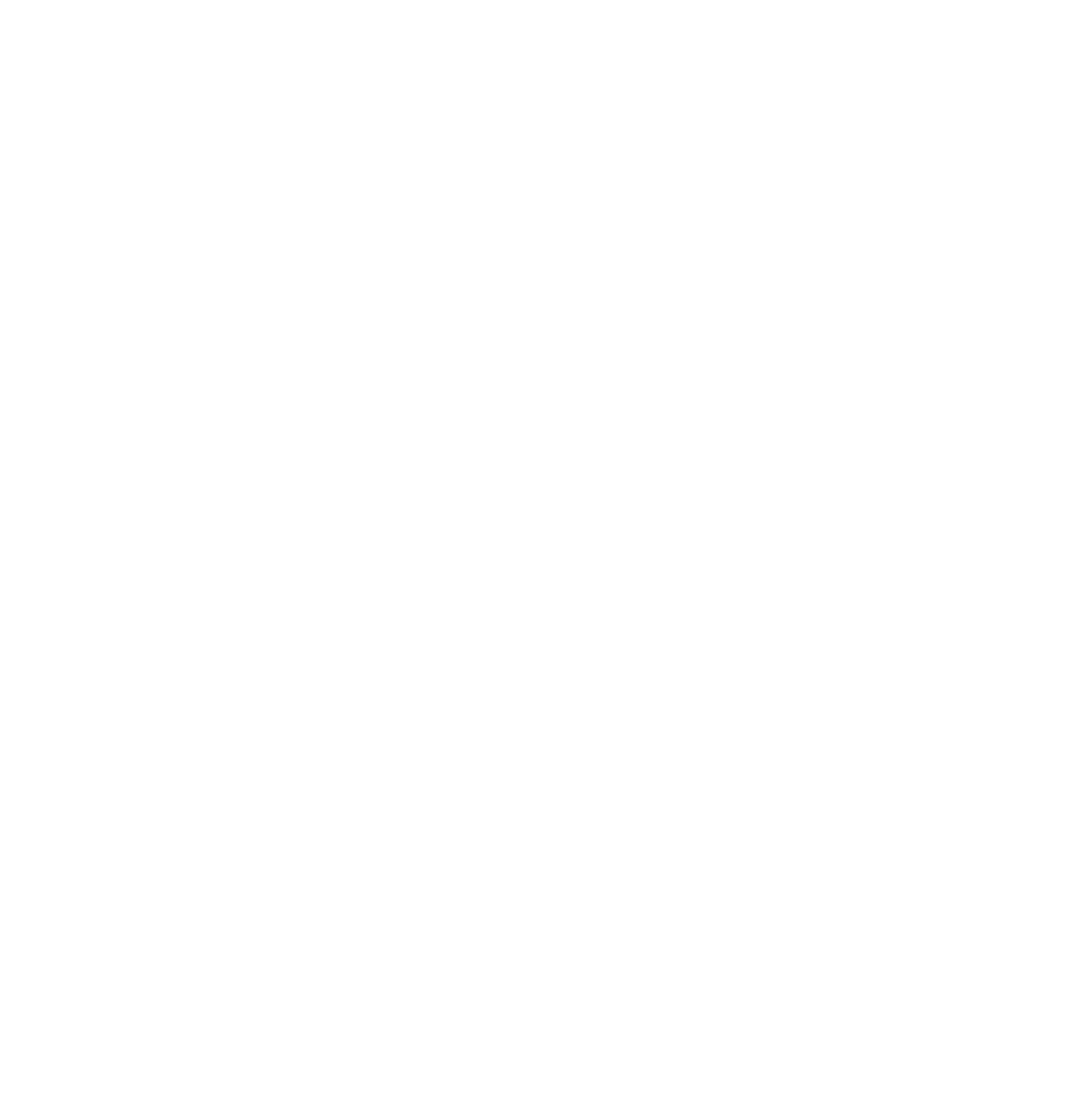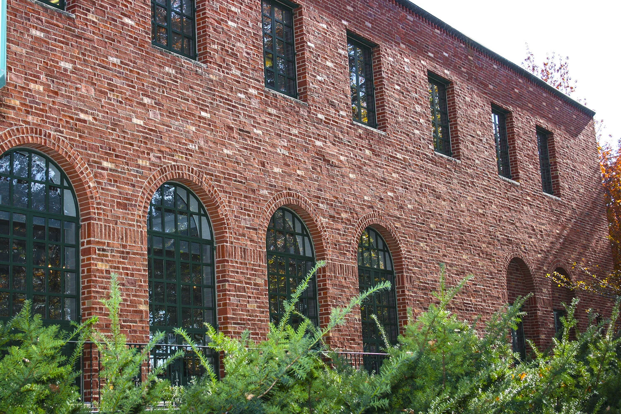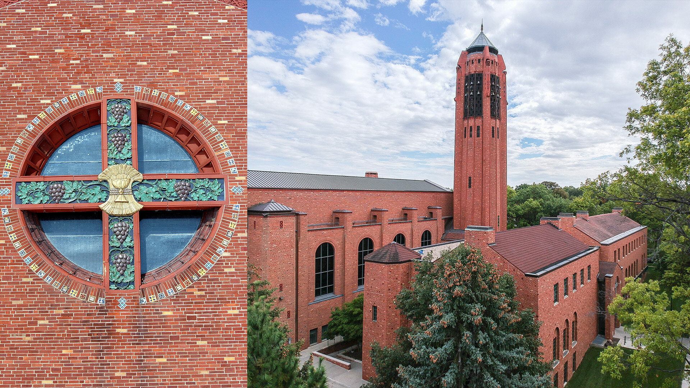
Architecture
First-Plymouth Church is one of the architectural gems of Nebraska. It expresses visually the Christian faith of the congregation it houses.
THE DESIGN
The present structure was built in 1930 and was dedicated on Easter Sunday, April 5, 1931.
In designing the building, Harold Van Buren Magonigle and his associate, Robert W. McLaughlin, Jr., drew upon the architecture of early basilica churches and Greek forum. However, they also wanted the architecture to reflect the people and environs of Nebraska.
The vision that the minister, Rev. Ben Wyland, and the congregation had, was a distinctive building that would serve not only the members of the congregation, but benefit the entire community. It was not to be a monument to the past, or a memorial for the dead. Rather, it was to be a building that was alive with activity, service, and ministry. The thinking behind the design was to create a style of architecture that captured the emotional ideas of a free church in a free land, emphasizing liberty, liberality, intellectual power, democracy, confidence in people, and faith in God.
Alongside this vision was the geographic setting of the city of Lincoln in a region where the undulating hills west of the Missouri River give way to the level lands of the Nebraska plains. It is a region of open prairie, with an endless horizon. The trees that invade the hollows and rise upon the slopes are orderly plantings – groves, orchards, and windbreaks, not forests. A further feature of this area is that it is a land of bright and almost constant sunlight.
Inspired by agricultural interests, and by the friendliness of the people and their pioneer spirit, the sanctuary of the church is intended to be a bright, welcoming place with no dark, gloomy corners. It is a spacious room filled with light. The open vestibule at the back of the sanctuary, and the halls leading into it, give people a chance to greet each other before and after services.
The approaches to the building are wide in order to welcome all to the worship services, activities, and other gatherings held in the space. Yet, the structure has a note of distinction and greatness suggesting the universal character of the Christian faith and of God’s relationship with people.
Native colors of Nebraska are used throughout: old rose and tawny gold – one the color of the sunset sky, the other the color of the harvest fields. Red brick, in seven sizes and five shades, was used in the construction. A colonnade encloses a large courtyard, allowing for outdoor activities.
These architectural qualities were preserved when the addition containing the chapel, nursery, classrooms, and elevator was completed on the east side of the building in 1966.
In 1994, an additional wing connected to the northwest end of the parish hall was dedicated. This 15,000 square foot structure includes space for church school classes, children’s weekday programs, nursery, music rehearsal rooms, and meeting rooms. It also contains a wide entrance on 20th Street, a lobby, an elevator, and specially designed restrooms to make the building accessible to all. The architectural design by Davis Design firm of Lincoln began in February 1989, and received a design award from The American Institute of Architects, Nebraska Chapter, in 1995.
The Church is located in the Mount Emerald Historic district of Lincoln, therefore the exterior design had to be reviewed and approved by the Near South Neighborhood Association and the Lincoln Historic Preservation Commission. To be faithful to the brickwork on the façade of the original building, it took nine months to find and select brick for the new addition. This ultimately involved obtaining five different sizes of brick from four different manufacturers!
In 2013-2015, the Church implemented a construction project which focused on restoring the exterior of the original 1930 building, and renovating the interior of the entire church. Exterior work included replacing most of the twenty different existing roofs, including the sanctuary's original copper roof. Extensive masonry repair and restoration was done to the brick exterior. The sanctuary rose window and eight side windows were all disassembled, and the glass was cleaned or replaced for re-installation into restored frames. All of the original lead decorative metal symbols on the sanctuary side windows were replaced with new laser cut aluminum symbols.
Interior improvements included the complete renovation of Mayflower Hall and the Youth Room/Gym Complex, and re-finishing and freshening of the rest of the church. After the roof was replaced , the sanctuary ceiling was re-painted including painted gold stars; part of the original design that previously had been removed. Heating, ventilating, air conditioning, lighting, power, audio/visual, elevator, and fire alarm systems were updated. Fire sprinklers were added to the lowest levels of the church including the gymnasium.
All of this work was done to protect and preserve the incredible building that is First-Plymouth Church.
CARILLON TOWER
The 171-foot tall, sixteen-sided "Singing Tower" dominates the building. It houses Nebraska’s oldest true carillon, one of only three in the state. The original contained 48 bells cast in the Taylor and Sons Foundry, Loughborough, England. The bells range in size from the largest of 4,592 pounds to the smallest of 130 pounds. A major renovation project in 1990 added nine bells and replaced 26 of the smaller bells which are now located in the Chamber Carillon.
Sculpted figures representing the evangelists Matthew, Mark, Luke, and John are located at the tower’s four corners, symbolically elevating the gospels of the New Testament, which are central to the Christian faith.
Below each evangelist is a figure that represents the Gospel account associated with him: Matthew, the winged man – messenger of God’s good news in Jesus; Mark, the winged lion – the royal character of Jesus; Luke, the winged ox – the sacrifice of Jesus; and, John, the eagle – soaring high into the heavens.
HISTORIC STONES
Three unique stones located on the church grounds commemorate the church’s religious heritage.
The Martin Luther Stone, at the base of the Carillon Tower, was taken from the house where the Reformation leader was born. This stone, a gift from the city of Eisleben, Germany, symbolizes the beginning of Protestantism and our roots in the Reformed traditions of the Christian faith.
The Pilgrim Stone, also at the base of the Carillon Tower, was a gift from Plymouth, England. It was taken from the house in which it is thought the Pilgrims stayed before setting sail for the North American continent in 1620 on the Mayflower.
The Bethlehem Stone, which comes from the town of Jesus’ birth, is found at the top of the chancel steps in the sanctuary. It’s placement gives witness to the centrality of Jesus Christ to the congregation’s faith, life, and ministry.
THE COURTYARDS
Aside from its aesthetic value, the main courtyard provides an open space suited for both formal and informal gatherings. An outdoor pulpit is located in the base of the Carillon Tower so that the area can be used for open-air services. The cloister walkway around the courtyard provides a space for people to stroll and meditate away from the noise of the outside world, or to meet and greet other people.
Inscribed over the church’s main doors are the words of Jesus, "Come unto me all ye who are heavy laden and I will give you rest." (Matthew 11:28, KJV) It expresses the congregation’s mission: to be an open and an accepting place for people to worship God, hear the good news of Jesus Christ, and grow in their personal and spiritual lives.
Above the main doors is the round "rose window". At the center of its cruciform mullions are a chalice superimposed on a shock of wheat that is made up of smaller, tied bundles. The mullions display grape vines and clusters of grapes. The chalice and wheat are symbolic of Holy Communion. The vines and grapes speak to the Christian’s relationship to Jesus Christ as expressed in John 15:5, "I am the vine, you are the branches. Those who abide in me…bear much fruit…" The wheat and grapes also reflect the agricultural roots of Nebraska.
TILES
On either side of the rose window are two large, square, glazed polychrome tiles. The one on the left shows a peacock in a grape vine. The one of the right is of a phoenix rising from the ashes. Both are early symbols of the Resurrection. Small tiles representing various ancient Christian symbols are found beneath the large tiles. They include: the fish (an early symbol used by Christians to identify themselves), the open book with the first and last letters of the Greek alphabet "alpha" and "omega" (God who is "the beginning and the end" of all things), the Christmas rose (Jesus’ birth in Bethlehem), the Star of David-interlocking triangles (Jesus’ lineage as a descendent of the House of David/symbol of the Trinity), the dove (the Holy Spirit of God), the pomegranate (symbolic of the Jesus’ resurrection and the spread of the Gospel), and several crosses—"Chi Rho" (from the first two Greek letters in the word "Christ"—XP), Jerusalem (the wounds of Jesus on the cross and the mission of the church to proclaim the Gospel to "the four corners of the earth"), anchor (Jesus Christ, our sure anchor), and Coptic or Egyptian (modeled after the Egyptian ankh representing immortality).
THE CHAPEL COURTYARD
The Chapel Courtyard, to the east of the main courtyard, was redesigned as a memorial garden in 1990 with columbarium niches. Additional niches were added on the west wall as part of the 2013-2015 restoration project.
The area is intended to be a welcoming place of peace, reflection and remembrance in the midst of a busy city.
